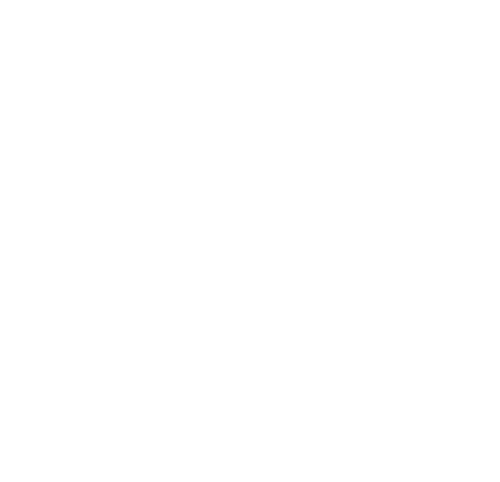
Floor Plan
Home | Floor Plan
*Please be advised that rates and availability are subject to change without notice or obligation. Limited quantities available. Contact the leasing office for details. Note that rates do not represent a monthly rental amount (& are not prorated), but rather the total base rent due for the lease term divided by the number of installments. The term “monthly” refers to installments for 12 equal payments.
**Any images used are for illustrative purposes only, are only conceptual and are subject to change without notice. Images may not be exactly representative of all products. Finishes, measurements, and other details may not be an accurate depiction of the finished product and specifications may vary. All images and dimensions are not intended to form any contract or warranty. Not all features are available in every unit.
***SQFT listed is an approximate value for each floor plan.



